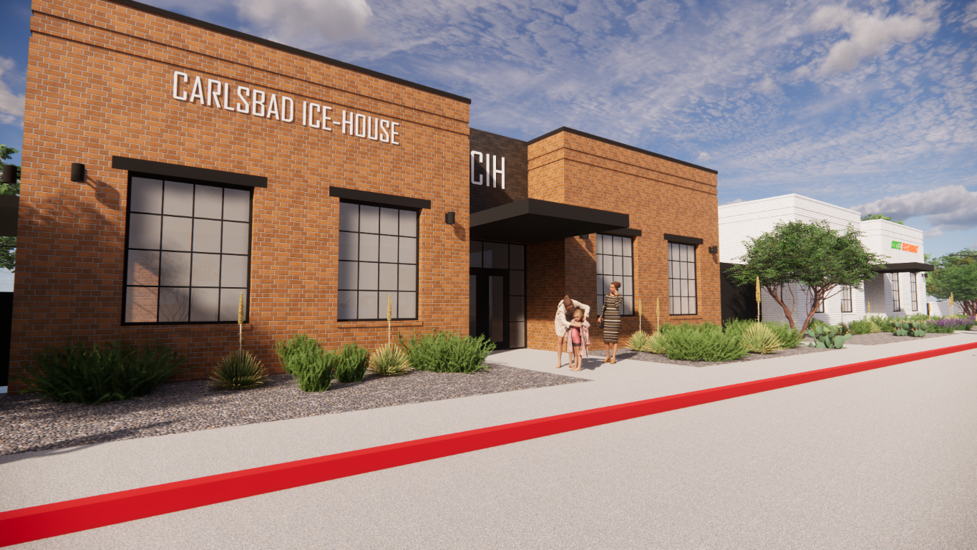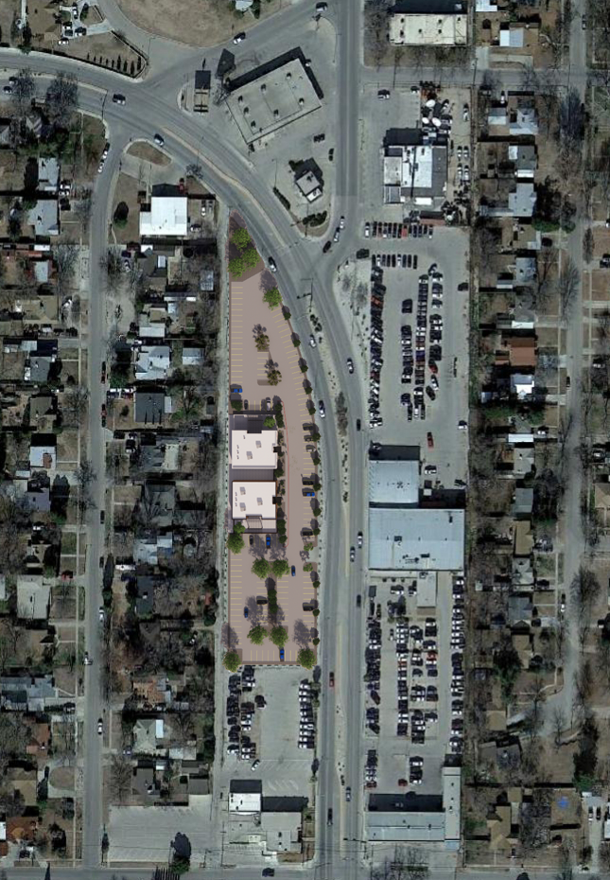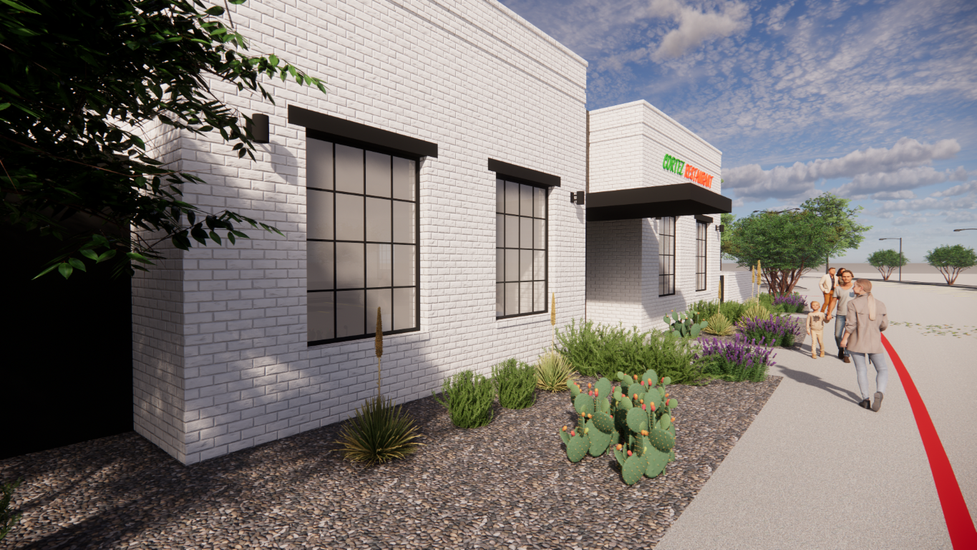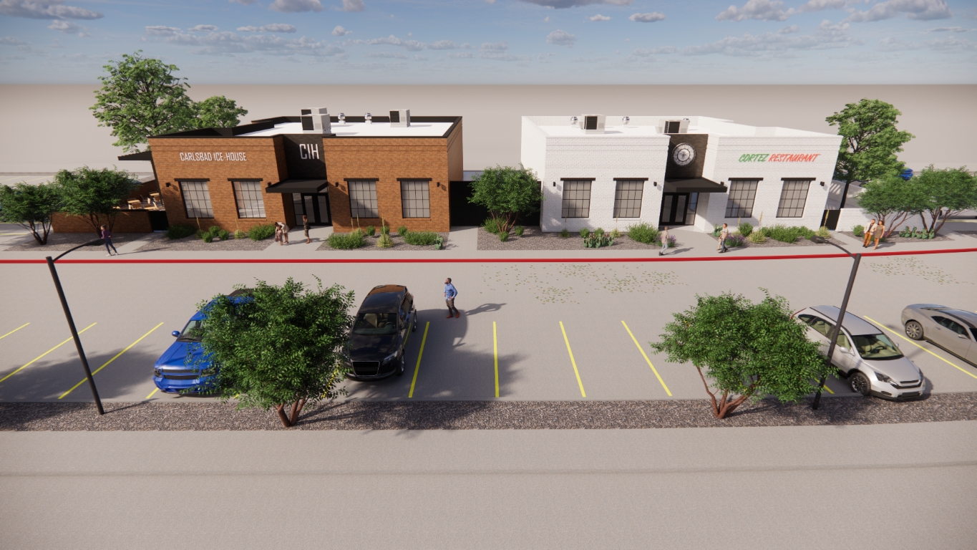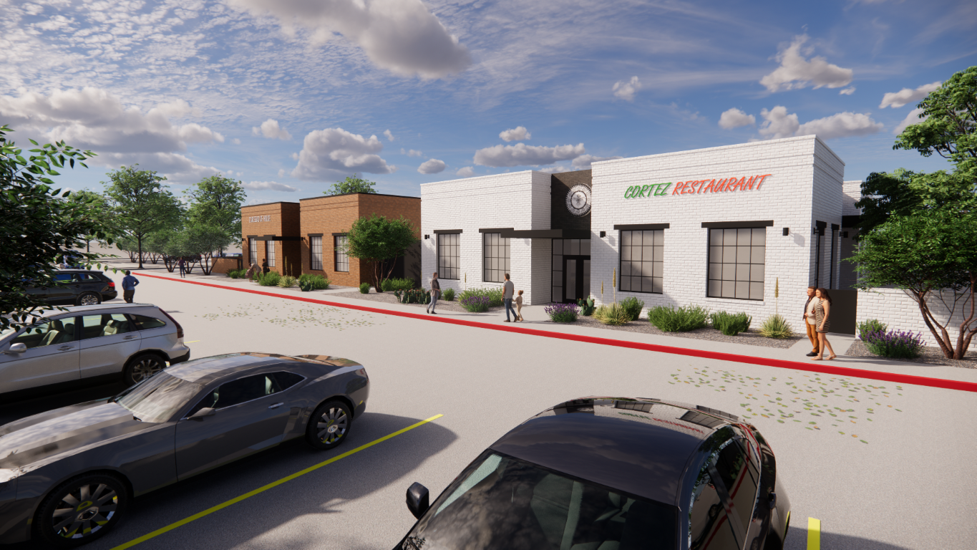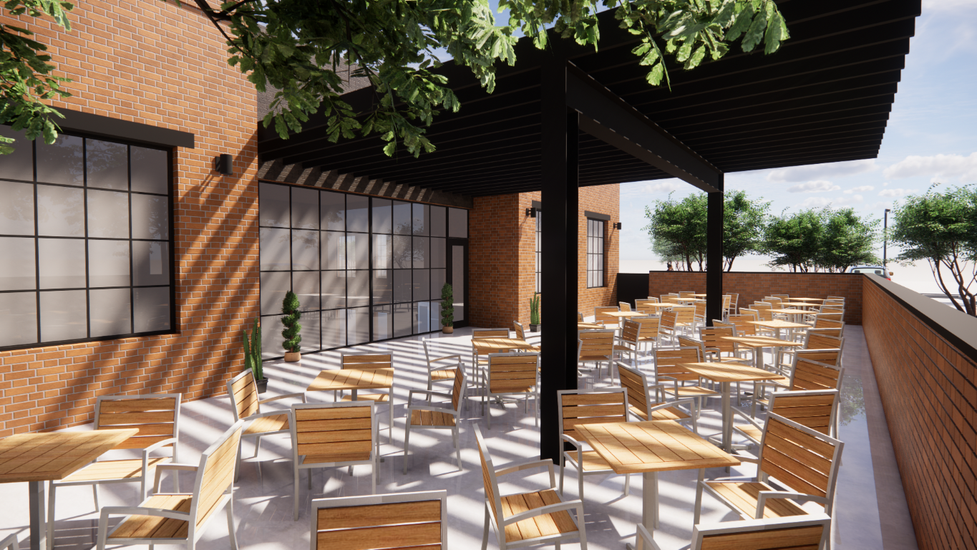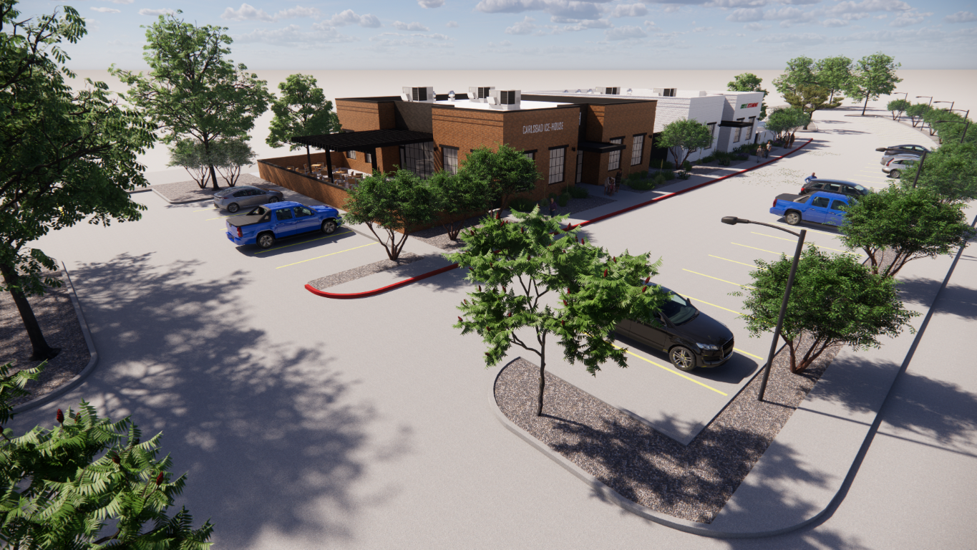North Y Restaurant Development
2022// COMMERCIAL // 2 ACRES // (2) 4500 sf Restaurant Shells + Patio
Speculative development of a vacant 2 acre site at the Y intersection of North Canal and Pierce St in Carlsbad. The project seeks to provide 2 restaurant shell buildings, with a shared service/trash area with alley access, as well as code required parking for both tenant buildings. The scaling exercise generated two 4500 sf tenant buildings, both with outdoor patio spaces, and approx 60 parking spaces per tenant. This plan also addresses access concerns, by attaching the north end of the property to the existing lighted intersection at Canal & Pierce. This tie-in allows for left-in/left-out access to both tenant buildings.
The design of the buildings is intended to be generic in nature, allowing for tenants to individualize the buildings through signage and furnishings. The goal being to provide local restaurateurs a contemporary building location in which to start or expand food service businesses, increasing existing dining options within the City. Many aspiring food service businesses struggle to locate affordable commercial tenant space in the area, especially along the Canal/Peirce thoroughfare.
