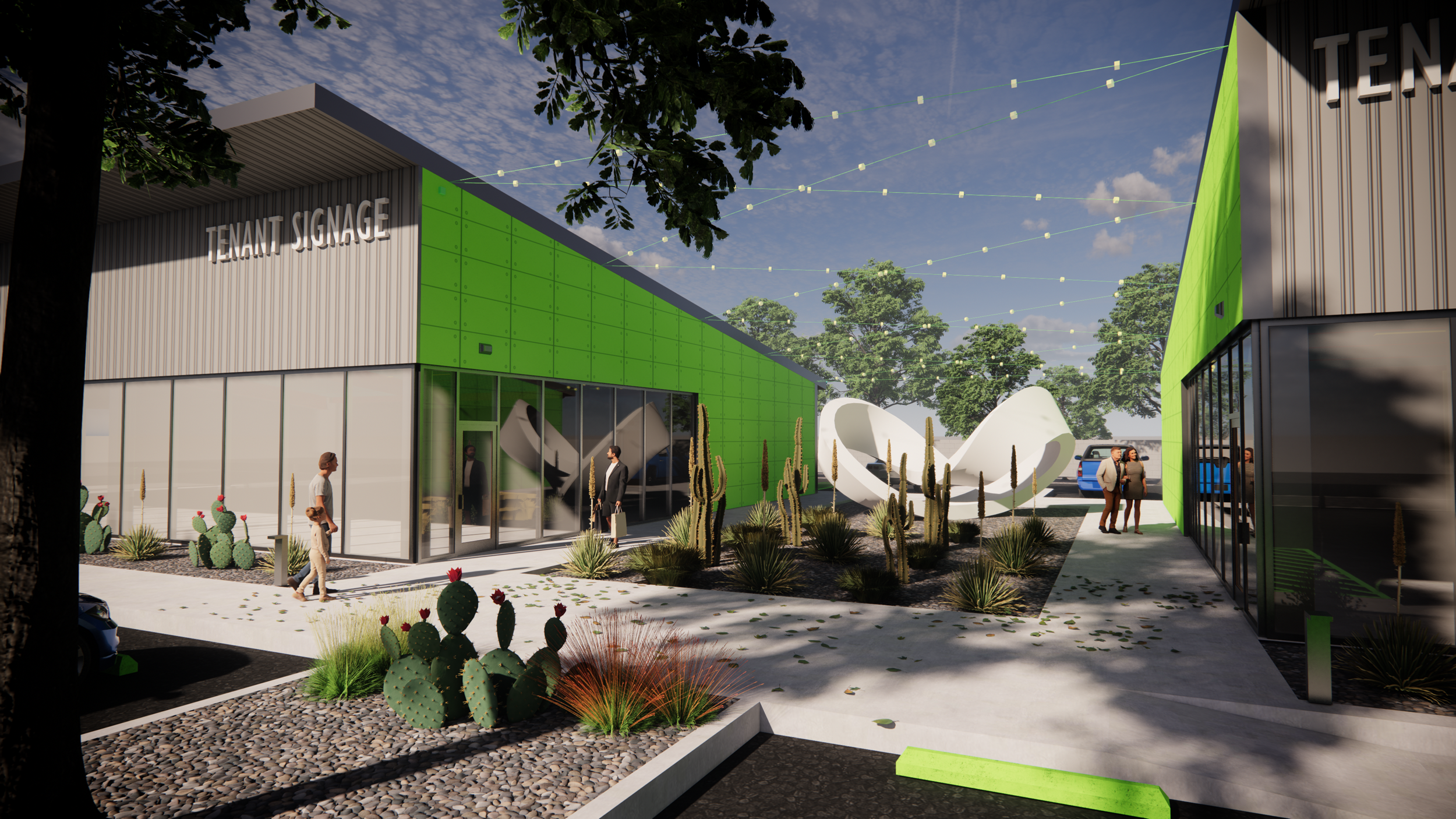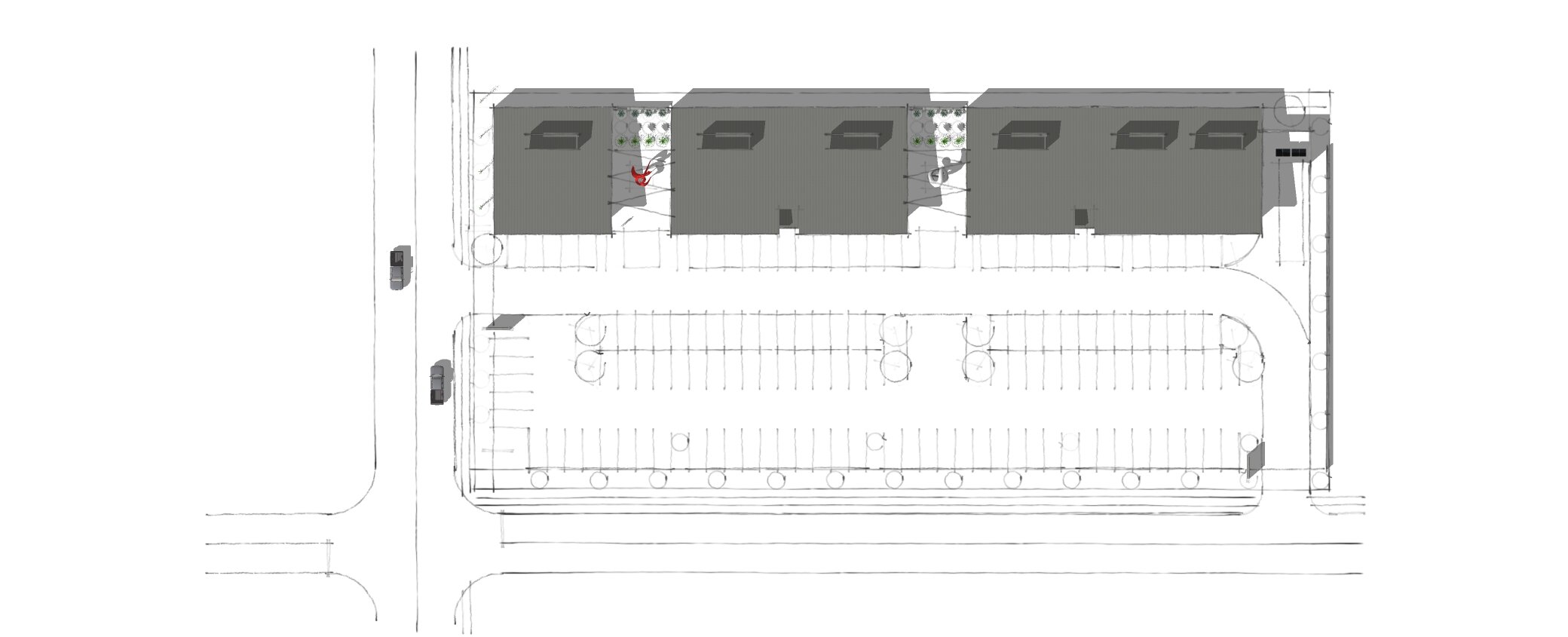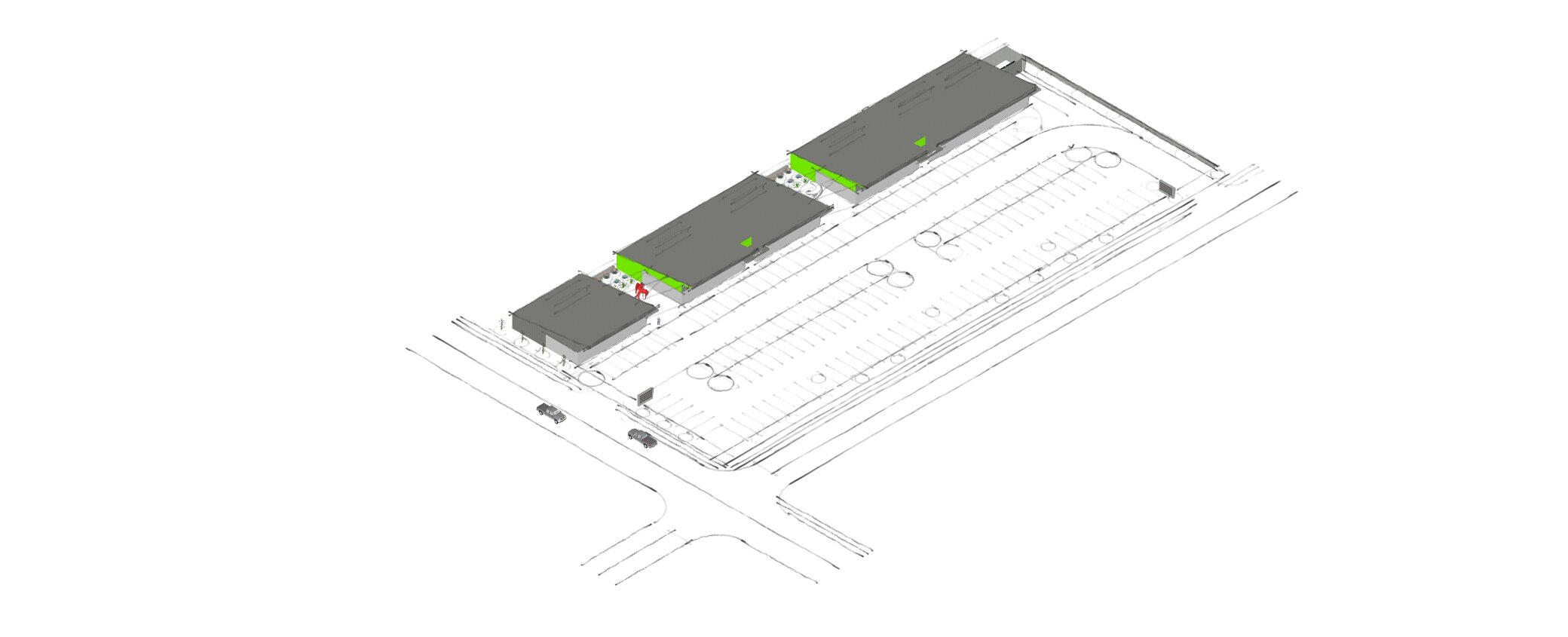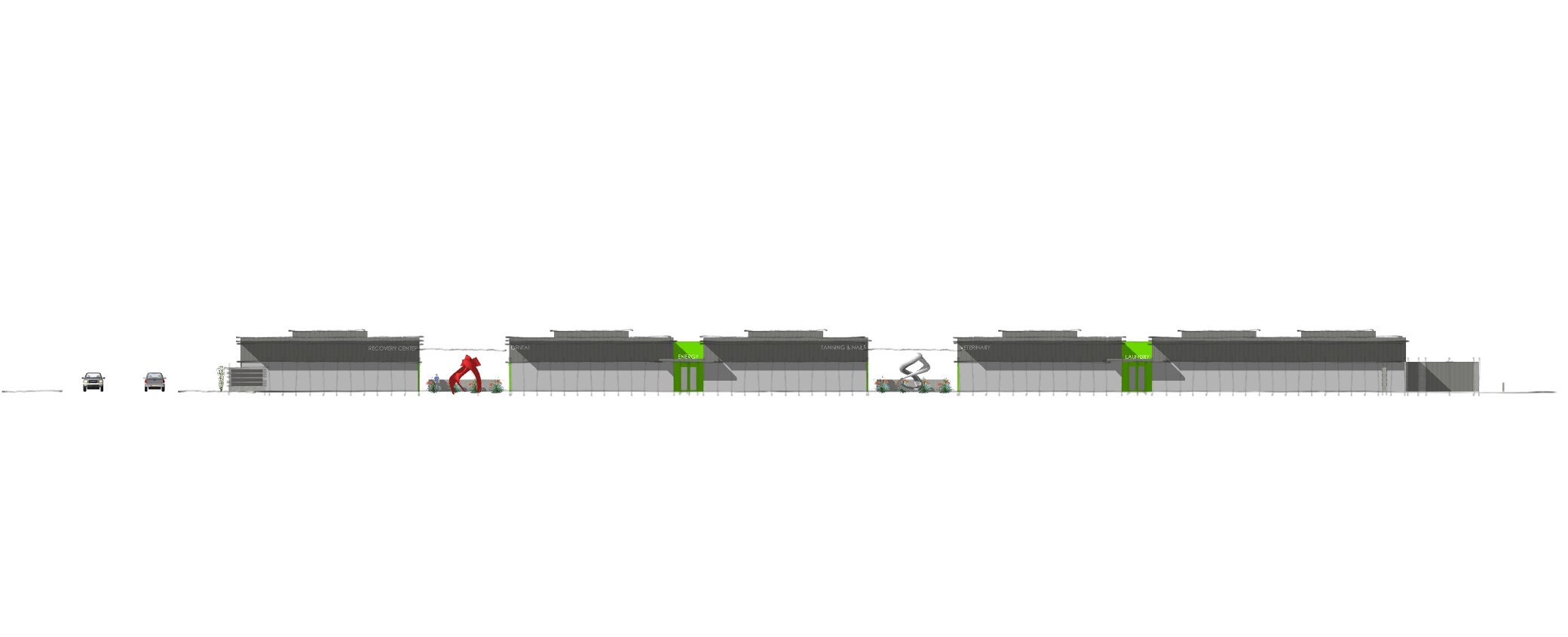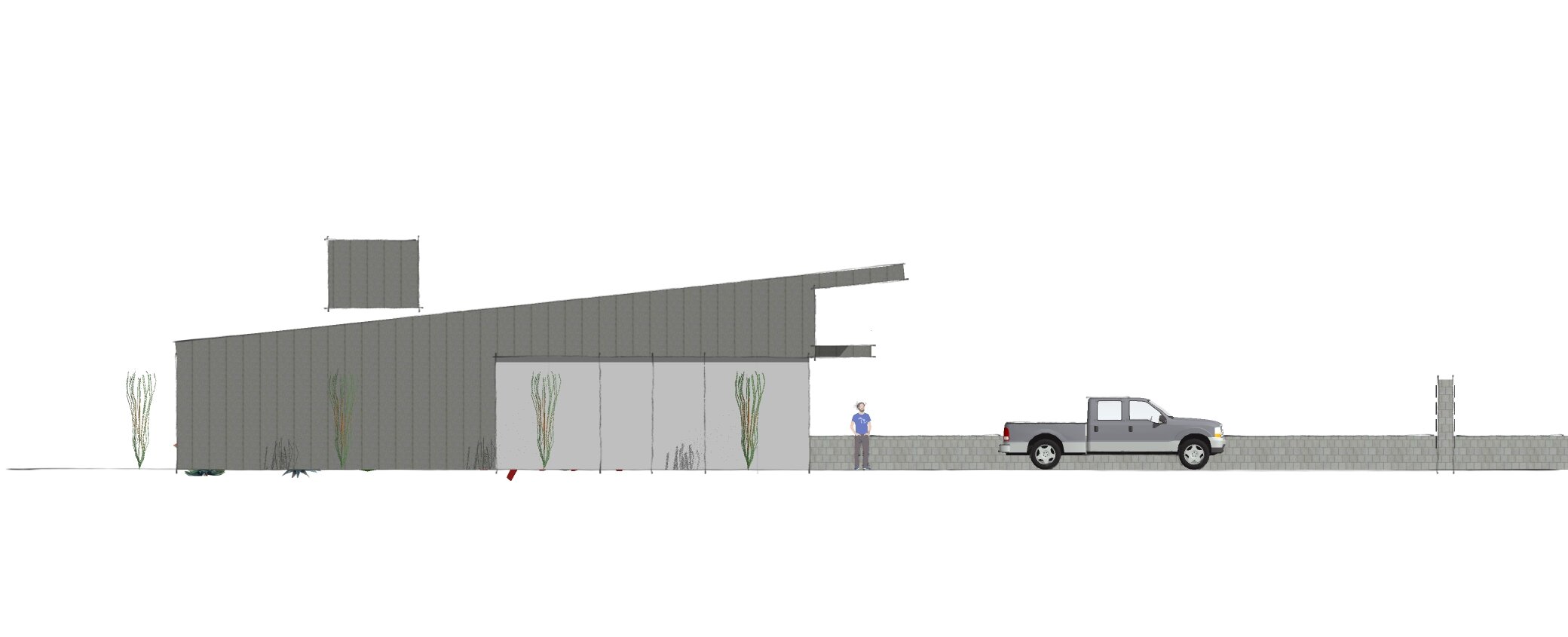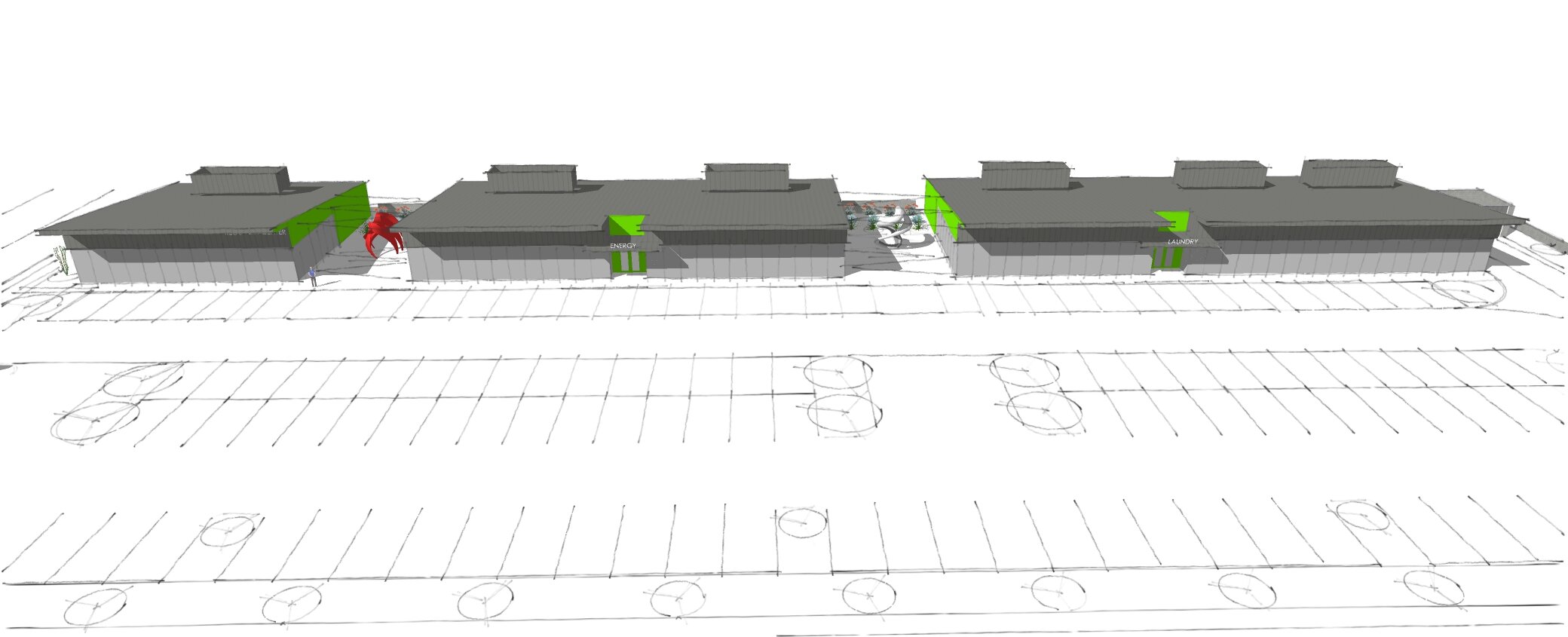Courtyard Retail
2019 // COMMERCIAL // 2 ACRES // 18,000 sf
Situated on a 2 acre corner lot, the goal of this project was to create a commercial shell building development, providing flexible lease space for local tenants; including retail, office, and service providers.
Working within the local zoning regulations, the project solution was to provide approximately 18,000 square feet of leasing area coupled with adequate surface parking. This 18,000 square feet was broken into 3 separate structures joined by a share courtyard space. These courtyards provide additional entry facades for tenants, while providing opportunities for civic artworks. Additionally, these courts could be used as waiting areas, playgrounds, or event spaces. The courtyard separation also provides Building Code Fire Separation between each structure, keeping each building under the area threshold for Fire Suppression to be required.
Aesthetically, a single slope shed design was employed to reduce the visual scale of the project and maintaining continuity with the residential neighborhood surrounding the development. The shed forms are wrapped uniformly with a charcoal grey metal, with the courtyards providing a pop of lime green color to contrast. This contrast gives the courtyards a feeling of being sliced away from the building forms and provide a visual wayfinding device for patrons to clearly identify entry points for the structures.
